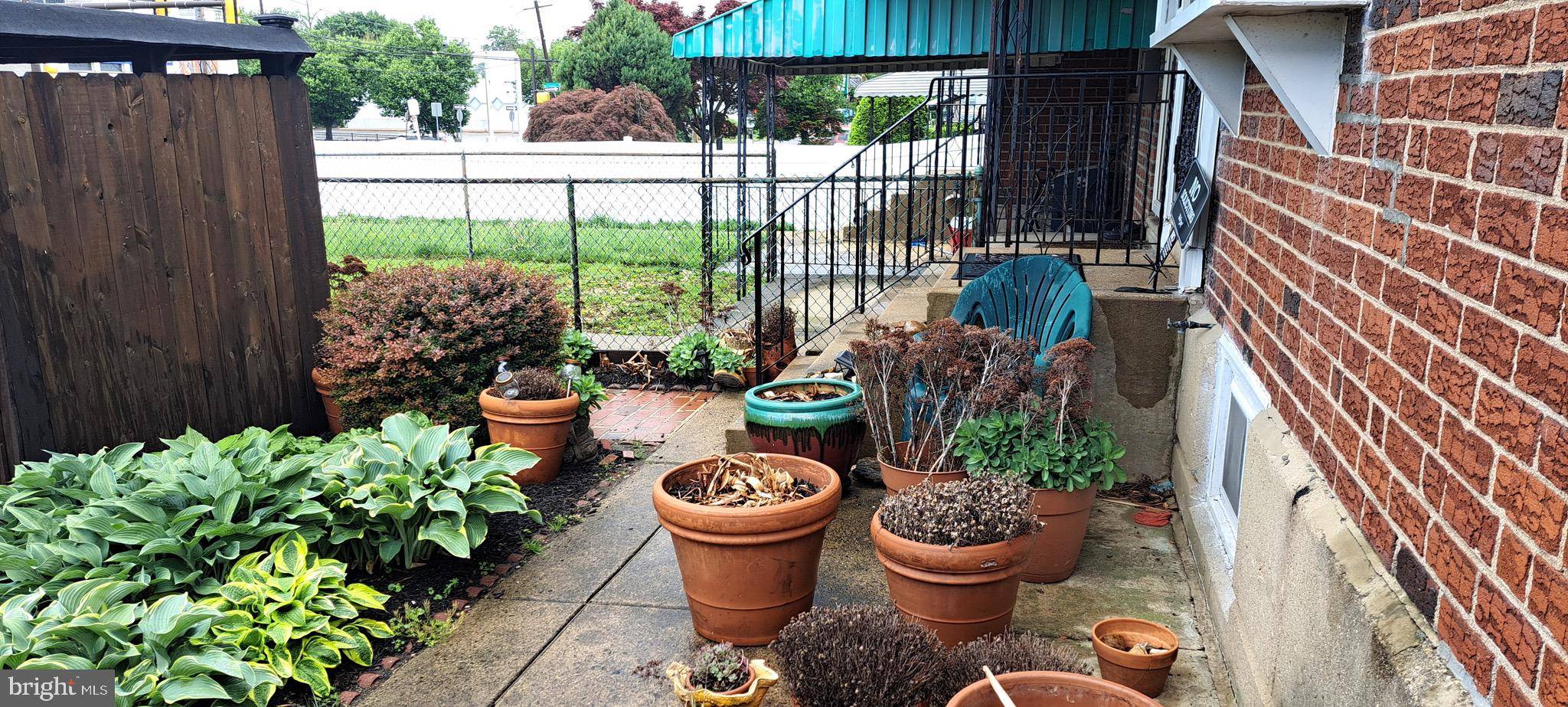Bought with Eli Qarkaxhia • Compass Pennsylvania, LLC
$275,000
$280,000
1.8%For more information regarding the value of a property, please contact us for a free consultation.
3 Beds
2 Baths
1,216 SqFt
SOLD DATE : 07/18/2025
Key Details
Sold Price $275,000
Property Type Townhouse
Sub Type End of Row/Townhouse
Listing Status Sold
Purchase Type For Sale
Square Footage 1,216 sqft
Price per Sqft $226
Subdivision East Oak Lane
MLS Listing ID PAPH2471312
Sold Date 07/18/25
Style AirLite
Bedrooms 3
Full Baths 1
Half Baths 1
HOA Y/N N
Abv Grd Liv Area 1,216
Year Built 1965
Annual Tax Amount $3,379
Tax Year 2024
Lot Size 2,649 Sqft
Acres 0.06
Lot Dimensions 24.00 x 109.00
Property Sub-Type End of Row/Townhouse
Source BRIGHT
Property Description
Welcome to 6711 N 5th Street. This well-maintained home features a traditional floor plan with gleaming hardwood floors throughout. The living room and the dining area connect nicely to an updated kitchen with sleek countertops and generous cabinet space.
The basement has been finished, including a convenient half bathroom, making it a great space for recreation or hobbies. Upstairs, you'll find three comfortable bedrooms with carpeting and a nice size hall bath with a tub shower.
Outside, there's a private side yard perfect for pets or gardening, as well as a dedicated driveway for parking. The location is also very convenient, with easy access to shopping, dining, and entertainment while still offering a sense of suburban tranquility. Make your appointment today.
*Home inspections will be for informational purposes only*
Location
State PA
County Philadelphia
Area 19126 (19126)
Zoning RSA5
Rooms
Basement Fully Finished
Interior
Interior Features Dining Area, Bathroom - Tub Shower, Ceiling Fan(s), Skylight(s), Wood Floors
Hot Water Natural Gas
Heating Hot Water & Baseboard - Electric, Forced Air
Cooling None
Flooring Hardwood
Equipment Dishwasher, Oven/Range - Gas, Range Hood, Refrigerator, Water Heater
Fireplace N
Appliance Dishwasher, Oven/Range - Gas, Range Hood, Refrigerator, Water Heater
Heat Source Natural Gas
Laundry Hookup
Exterior
Exterior Feature Brick
Water Access N
Roof Type Flat
Accessibility None
Porch Brick
Garage N
Building
Lot Description Landscaping, SideYard(s)
Story 2
Foundation Other
Sewer Public Sewer
Water Public
Architectural Style AirLite
Level or Stories 2
Additional Building Above Grade, Below Grade
Structure Type Dry Wall
New Construction N
Schools
School District Philadelphia City
Others
Senior Community No
Tax ID 611097000
Ownership Fee Simple
SqFt Source Assessor
Acceptable Financing Conventional, FHA, VA
Listing Terms Conventional, FHA, VA
Financing Conventional,FHA,VA
Special Listing Condition Standard
Read Less Info
Want to know what your home might be worth? Contact us for a FREE valuation!

Our team is ready to help you sell your home for the highest possible price ASAP

GET MORE INFORMATION







