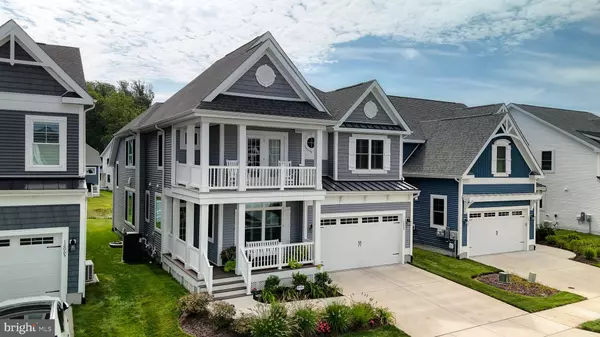6 Beds
5 Baths
4,112 SqFt
6 Beds
5 Baths
4,112 SqFt
Key Details
Property Type Single Family Home
Sub Type Detached
Listing Status Active
Purchase Type For Sale
Square Footage 4,112 sqft
Price per Sqft $334
Subdivision Governors
MLS Listing ID DESU2091738
Style Coastal,Craftsman
Bedrooms 6
Full Baths 4
Half Baths 1
HOA Fees $64/qua
HOA Y/N Y
Abv Grd Liv Area 4,112
Year Built 2023
Annual Tax Amount $1,986
Tax Year 2024
Lot Size 117.780 Acres
Acres 117.78
Lot Dimensions 0.00 x 0.00
Property Sub-Type Detached
Source BRIGHT
Property Description
Location
State DE
County Sussex
Area Lewes Rehoboth Hundred (31009)
Zoning AR-1
Rooms
Other Rooms Dining Room, Primary Bedroom, Bedroom 2, Bedroom 3, Bedroom 4, Kitchen, Foyer, Study, Great Room, Laundry, Loft, Recreation Room, Storage Room, Bedroom 6, Primary Bathroom, Full Bath, Half Bath
Basement Fully Finished, Full, Poured Concrete, Sump Pump
Main Level Bedrooms 1
Interior
Interior Features Built-Ins, Carpet, Ceiling Fan(s), Crown Moldings, Floor Plan - Open, Kitchen - Island, Pantry, Primary Bath(s), Walk-in Closet(s), Wet/Dry Bar, Window Treatments
Hot Water Natural Gas, Tankless
Heating Forced Air
Cooling Central A/C, Ductless/Mini-Split
Flooring Carpet, Ceramic Tile, Luxury Vinyl Plank
Fireplaces Number 1
Fireplaces Type Gas/Propane
Inclusions Smart Home Alexa System All Appliances (which the Range is a Wlf 6 Burner gas stove) 50 Amp Car Charger in Garage
Equipment Disposal, Dryer - Electric, Dishwasher, Microwave, Oven - Wall, Oven/Range - Gas, Six Burner Stove, Stainless Steel Appliances, Washer, Water Heater - Tankless
Fireplace Y
Appliance Disposal, Dryer - Electric, Dishwasher, Microwave, Oven - Wall, Oven/Range - Gas, Six Burner Stove, Stainless Steel Appliances, Washer, Water Heater - Tankless
Heat Source Natural Gas
Laundry Main Floor
Exterior
Parking Features Garage - Front Entry
Garage Spaces 4.0
Amenities Available Billiard Room, Club House, Pool - Outdoor, Tennis Courts, Tot Lots/Playground, Bar/Lounge, Exercise Room, Fitness Center
Water Access N
Roof Type Architectural Shingle
Accessibility None
Attached Garage 2
Total Parking Spaces 4
Garage Y
Building
Story 2
Foundation Concrete Perimeter
Sewer Public Sewer
Water Public
Architectural Style Coastal, Craftsman
Level or Stories 2
Additional Building Above Grade, Below Grade
New Construction N
Schools
School District Cape Henlopen
Others
HOA Fee Include Common Area Maintenance,Lawn Maintenance,Pool(s),Snow Removal,Trash
Senior Community No
Tax ID 335-12.00-3.11-S-272
Ownership Fee Simple
SqFt Source Assessor
Special Listing Condition Standard

"My job is to find and attract mastery-based agents to the office, protect the culture, and make sure everyone is happy! "






