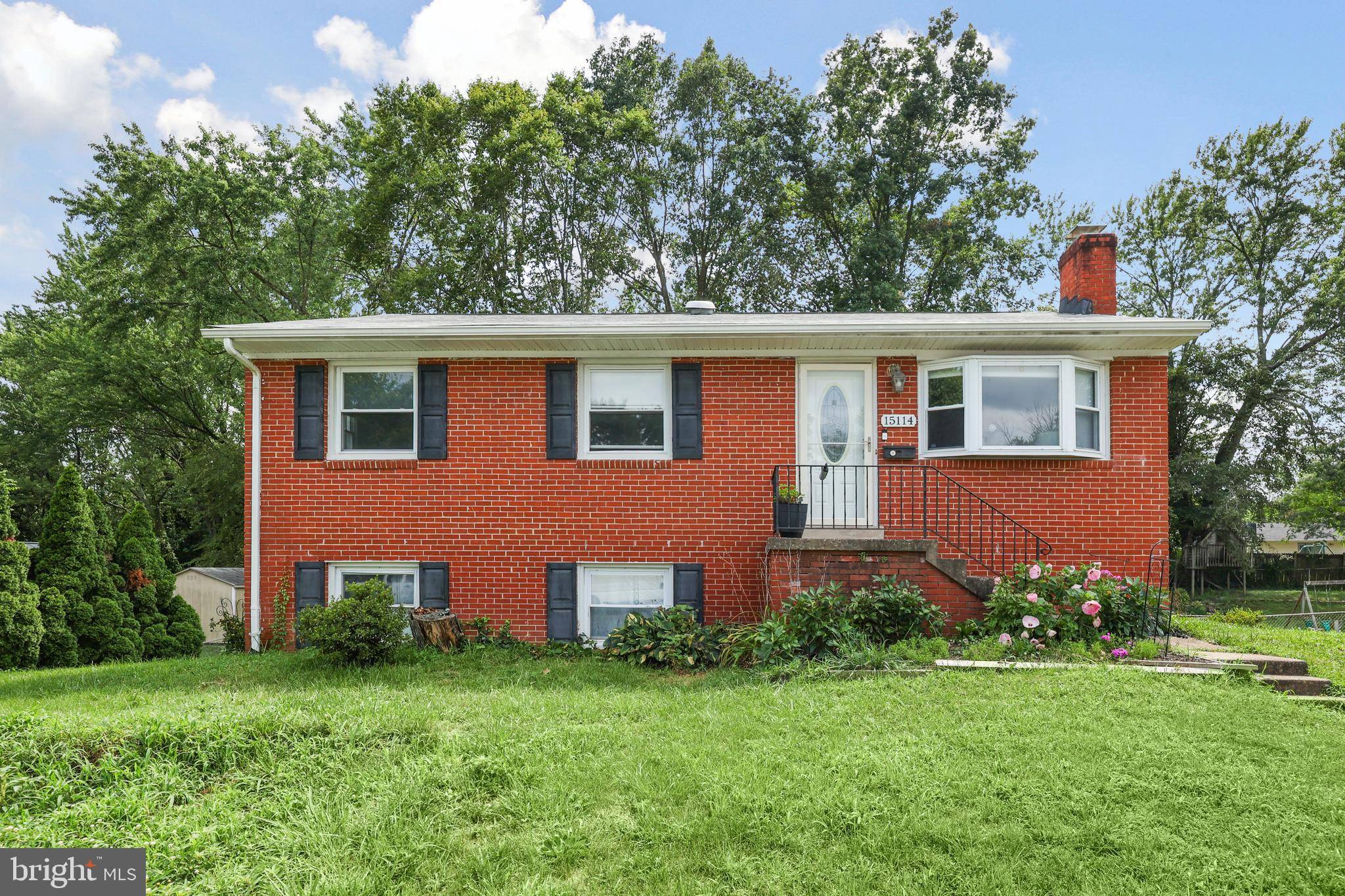4 Beds
2 Baths
1,711 SqFt
4 Beds
2 Baths
1,711 SqFt
Key Details
Property Type Single Family Home
Sub Type Detached
Listing Status Active
Purchase Type For Sale
Square Footage 1,711 sqft
Price per Sqft $248
Subdivision Dale City
MLS Listing ID VAPW2098864
Style Raised Ranch/Rambler
Bedrooms 4
Full Baths 2
HOA Y/N N
Abv Grd Liv Area 988
Year Built 1968
Annual Tax Amount $4,074
Tax Year 2025
Lot Size 9,814 Sqft
Acres 0.23
Property Sub-Type Detached
Source BRIGHT
Property Description
The main level offers a spacious living area with original hardwood floors, a light-filled bay window, and an open flow into the kitchen and dining area. The kitchen features solid wood cabinetry, a full appliance package, and direct access to the deck overlooking a fully fenced backyard—ideal for relaxing or entertaining.
The lower level includes a large, finished rec room with a cozy wood stove, perfect for movie nights, hobbies, or play space. Additional lower-level features include a fourth bedroom, full bath, laundry area with utility sink, and walkout access to the rear patio and backyard.
The level lot includes mature trees, privacy fencing, and a large storage shed with double doors—perfect for outdoor tools, bikes, or workshop space.
This property is being sold as-is and offers incredible sweat equity potential for investors, DIYers, or anyone ready to make it their own. Complimented with strong bones and solid construction some cosmetic updates would make this a homerun investment. Conveniently located near major commuter routes, shopping, dining, and parks.
Don't miss your chance to bring your vision and make this your next home or project!
Location
State VA
County Prince William
Zoning RPC
Rooms
Basement Daylight, Full, Connecting Stairway, Fully Finished, Improved, Interior Access, Outside Entrance, Rear Entrance, Walkout Level, Windows
Main Level Bedrooms 2
Interior
Interior Features Attic, Breakfast Area, Carpet, Ceiling Fan(s), Chair Railings, Entry Level Bedroom, Family Room Off Kitchen, Floor Plan - Traditional, Kitchen - Eat-In, Stove - Wood
Hot Water Electric, Natural Gas
Heating Baseboard - Hot Water, Heat Pump(s), Hot Water, Programmable Thermostat, Radiant, Radiator, Wood Burn Stove
Cooling Ceiling Fan(s), Central A/C, Heat Pump(s), Programmable Thermostat, Window Unit(s)
Fireplaces Number 1
Fireplaces Type Brick, Mantel(s), Wood
Inclusions Basketball Hoop, Mounted TV and Speakers, Shed
Equipment Dishwasher, Disposal, Dryer, Exhaust Fan, Microwave, Refrigerator, Stove, Washer, Water Heater
Fireplace Y
Appliance Dishwasher, Disposal, Dryer, Exhaust Fan, Microwave, Refrigerator, Stove, Washer, Water Heater
Heat Source Electric, Natural Gas, Oil
Exterior
Exterior Feature Deck(s), Patio(s)
Garage Spaces 4.0
Fence Chain Link
Utilities Available Cable TV, Under Ground
Water Access N
Roof Type Shingle
Street Surface Black Top
Accessibility None
Porch Deck(s), Patio(s)
Total Parking Spaces 4
Garage N
Building
Story 2
Foundation Block
Sewer Public Sewer
Water Public
Architectural Style Raised Ranch/Rambler
Level or Stories 2
Additional Building Above Grade, Below Grade
Structure Type Dry Wall
New Construction N
Schools
Elementary Schools Neabsco
Middle Schools Potomac
High Schools Gar-Field
School District Prince William County Public Schools
Others
Pets Allowed Y
Senior Community No
Tax ID 8191-82-3333
Ownership Fee Simple
SqFt Source Assessor
Acceptable Financing Cash, Conventional, VHDA
Horse Property N
Listing Terms Cash, Conventional, VHDA
Financing Cash,Conventional,VHDA
Special Listing Condition Standard
Pets Allowed No Pet Restrictions

"My job is to find and attract mastery-based agents to the office, protect the culture, and make sure everyone is happy! "






