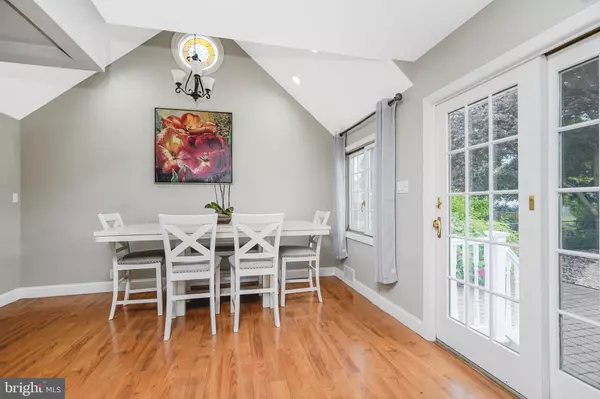
4 Beds
2 Baths
1,737 SqFt
4 Beds
2 Baths
1,737 SqFt
Key Details
Property Type Single Family Home
Listing Status Active
Purchase Type For Sale
Square Footage 1,737 sqft
Price per Sqft $284
Subdivision Whitehorse
MLS Listing ID NJME2062514
Style Other
Bedrooms 4
Full Baths 2
HOA Y/N N
Abv Grd Liv Area 1,737
Year Built 1953
Annual Tax Amount $8,263
Tax Year 2024
Lot Size 7,980 Sqft
Acres 0.18
Lot Dimensions 60.00 x 133.00
Source BRIGHT
Property Description
Location
State NJ
County Mercer
Area Hamilton Twp (21103)
Rooms
Other Rooms Office
Basement Full
Main Level Bedrooms 4
Interior
Interior Features Combination Kitchen/Dining, Kitchen - Eat-In, Recessed Lighting, Store/Office, Wood Floors
Hot Water Other
Heating Forced Air
Cooling Central A/C
Flooring Hardwood, Ceramic Tile
Fireplaces Number 1
Fireplaces Type Gas/Propane
Inclusions Gas stove, refrigerator, dishwasher, connected washer and dryer.
Equipment Dishwasher, Dryer, Exhaust Fan, Oven/Range - Gas, Refrigerator, Washer
Fireplace Y
Appliance Dishwasher, Dryer, Exhaust Fan, Oven/Range - Gas, Refrigerator, Washer
Heat Source Natural Gas
Laundry Basement
Exterior
Garage Spaces 2.0
Fence Aluminum
Utilities Available Above Ground
Water Access N
Roof Type Shingle
Accessibility None
Total Parking Spaces 2
Garage N
Building
Story 2
Above Ground Finished SqFt 1737
Sewer Public Sewer
Water Public
Architectural Style Other
Level or Stories 2
Additional Building Above Grade, Below Grade
New Construction N
Schools
School District Hamilton Township
Others
Senior Community No
Tax ID 03-02432-00016
Ownership Fee Simple
SqFt Source 1737
Acceptable Financing Cash, Conventional, FHA, VA
Listing Terms Cash, Conventional, FHA, VA
Financing Cash,Conventional,FHA,VA
Special Listing Condition Standard


"My job is to find and attract mastery-based agents to the office, protect the culture, and make sure everyone is happy! "






