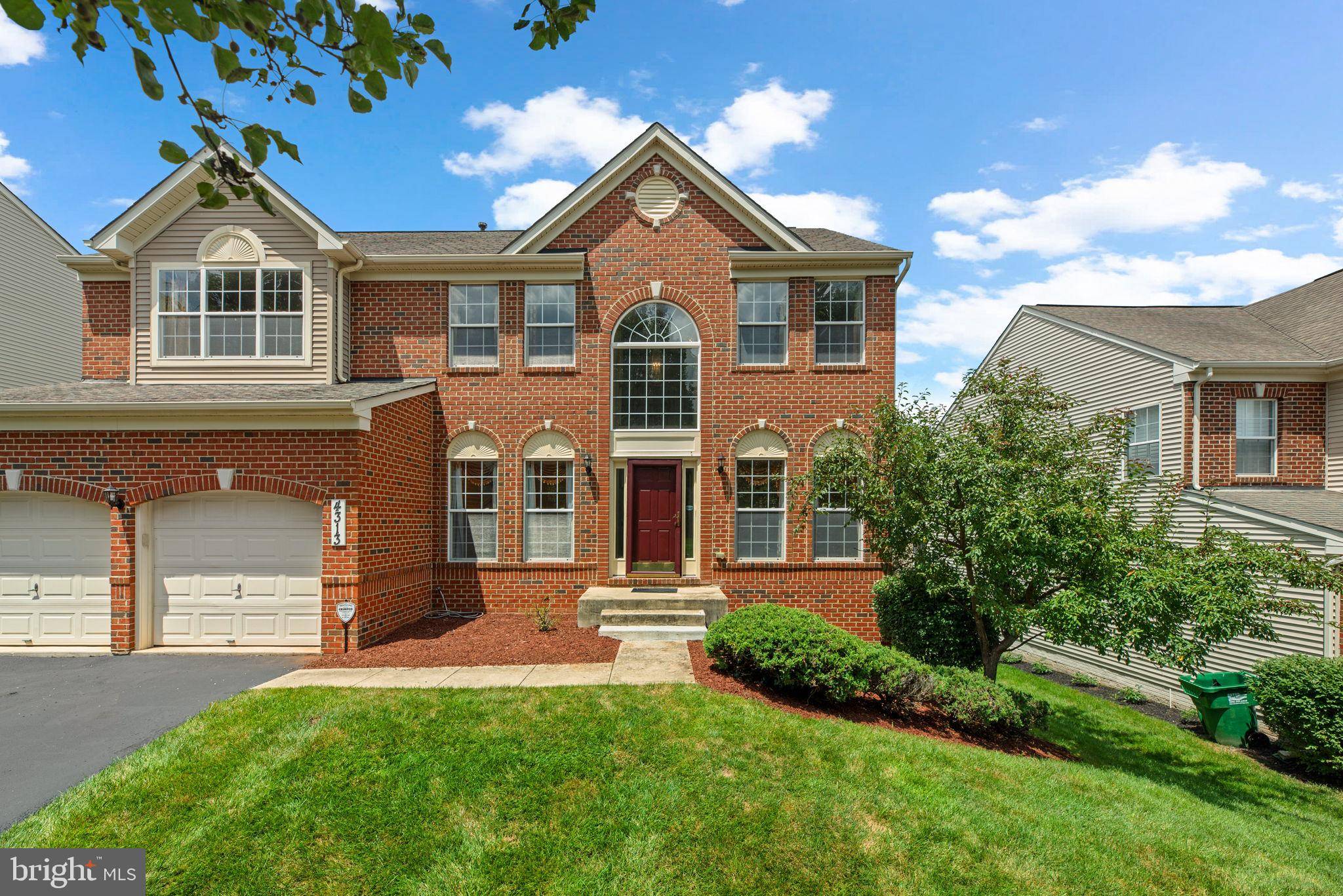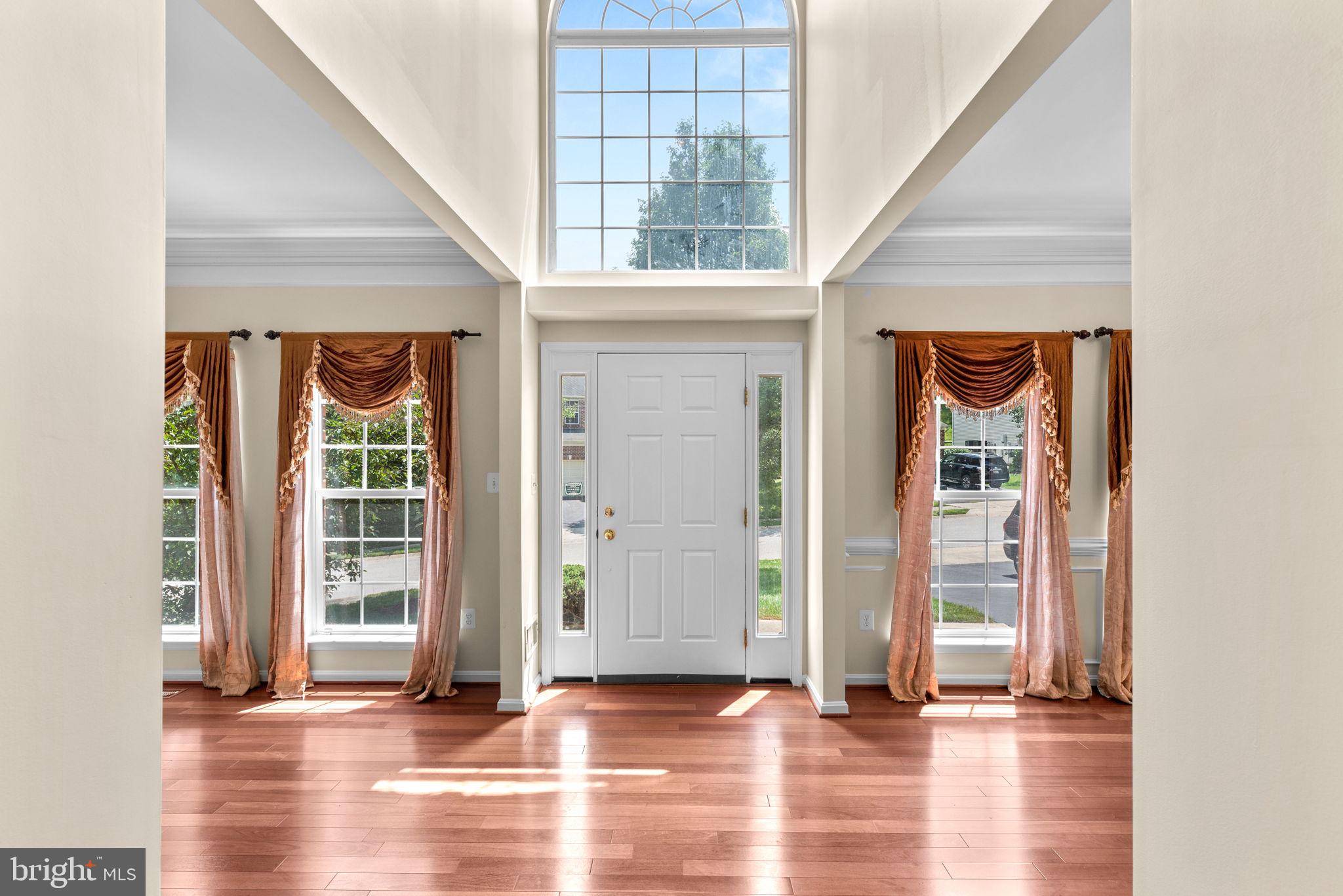5 Beds
4 Baths
3,390 SqFt
5 Beds
4 Baths
3,390 SqFt
Key Details
Property Type Single Family Home
Sub Type Detached
Listing Status Active
Purchase Type For Sale
Square Footage 3,390 sqft
Price per Sqft $272
Subdivision Autumn View
MLS Listing ID MDHW2056388
Style Colonial
Bedrooms 5
Full Baths 4
HOA Fees $59/ann
HOA Y/N Y
Abv Grd Liv Area 2,772
Year Built 2008
Available Date 2025-07-17
Annual Tax Amount $10,013
Tax Year 2024
Lot Size 8,125 Sqft
Acres 0.19
Property Sub-Type Detached
Source BRIGHT
Property Description
The main level includes hardwood floors throughout, formal living and dining rooms with elegant crown molding, a full bathroom, a laundry room, and a versatile bedroom that can also serve as a home office.
Upstairs, the open hallway overlooks the foyer and leads to five generously sized bedrooms, including a luxurious owner's suite with large closets and a spa-like ensuite bath featuring a double sink vanity, soaking tub, and separate shower. A full hall bath with a double sink vanity serves the additional bedrooms.
The finished lower level provides a walkout to the backyard, a full bathroom, and a wealth of flexible space—ideal for a recreation room, media area, home office, gym, or additional storage.
Additional highlights include a 2-car garage and hardwood floors throughout the main and upper levels. This thoughtfully designed home offers both elegance and functionality in a highly livable layout.
Location
State MD
County Howard
Zoning RED
Rooms
Basement Other
Main Level Bedrooms 1
Interior
Hot Water Natural Gas
Heating Forced Air
Cooling Central A/C
Fireplaces Number 1
Fireplace Y
Heat Source Natural Gas
Exterior
Parking Features Garage - Front Entry
Garage Spaces 2.0
Water Access N
Roof Type Shingle
Accessibility None
Attached Garage 2
Total Parking Spaces 2
Garage Y
Building
Story 3
Foundation Other
Sewer Public Sewer
Water Public
Architectural Style Colonial
Level or Stories 3
Additional Building Above Grade, Below Grade
New Construction N
Schools
School District Howard County Public Schools
Others
Senior Community No
Tax ID 1402412586
Ownership Fee Simple
SqFt Source Assessor
Special Listing Condition Standard
Virtual Tour https://my.matterport.com/show/?m=1WqJF9WwJW7&brand=0&mls=1&

"My job is to find and attract mastery-based agents to the office, protect the culture, and make sure everyone is happy! "






