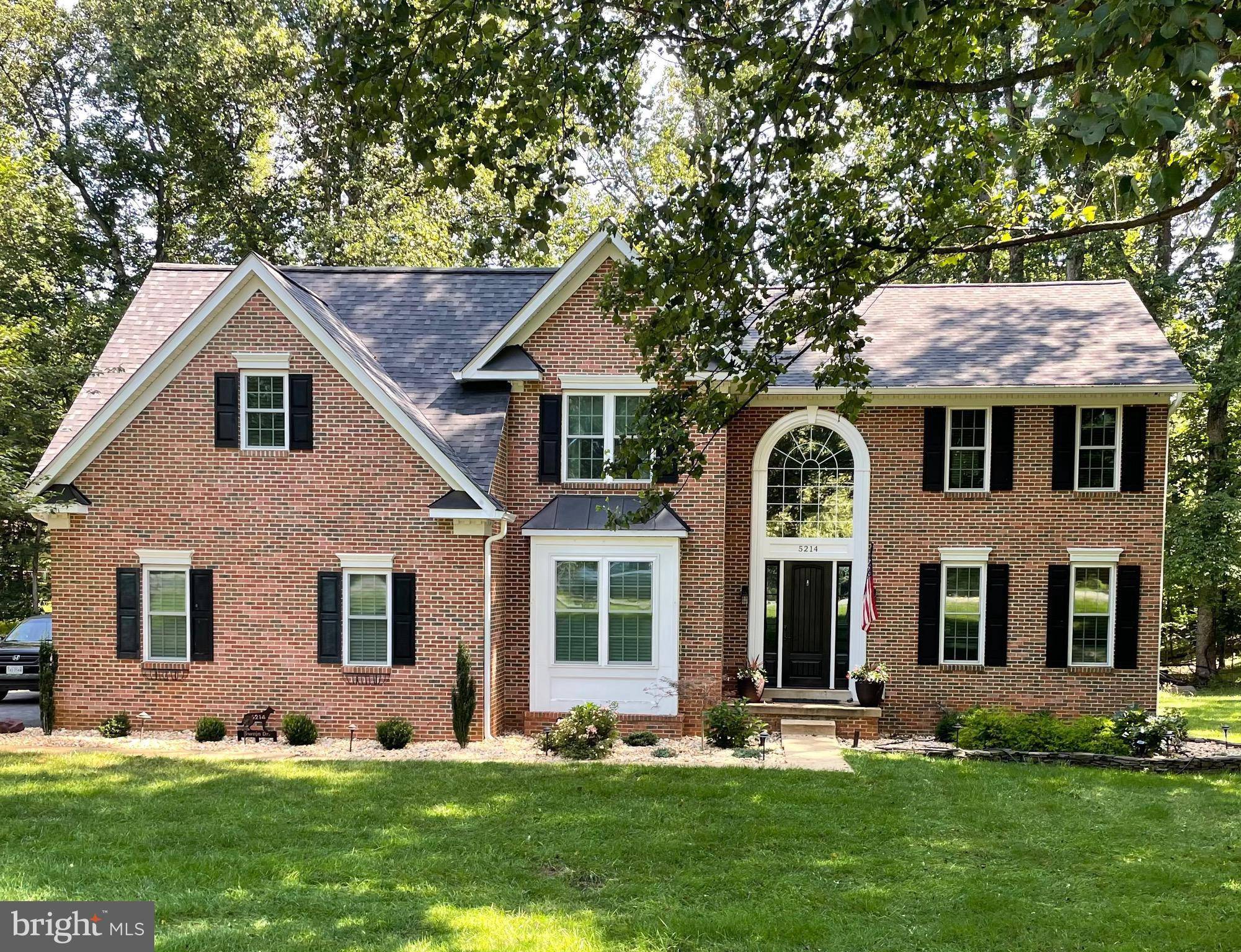4 Beds
5 Baths
4,878 SqFt
4 Beds
5 Baths
4,878 SqFt
Key Details
Property Type Single Family Home
Sub Type Detached
Listing Status Active
Purchase Type For Sale
Square Footage 4,878 sqft
Price per Sqft $190
Subdivision Emerald Oaks
MLS Listing ID VAFQ2017042
Style Colonial
Bedrooms 4
Full Baths 4
Half Baths 1
HOA Y/N N
Abv Grd Liv Area 3,409
Year Built 1999
Available Date 2025-06-29
Annual Tax Amount $7,144
Tax Year 2025
Lot Size 0.918 Acres
Acres 0.92
Property Sub-Type Detached
Source BRIGHT
Property Description
This beautifully maintained home features three fully finished levels designed for comfort, functionality and entertaining. The main level includes luxury vinyl plank (LVP) flooring installed within the last 5 years, a bright and open layout, and a cozy family room with a floor-to-ceiling stone gas fireplace and mantle. The kitchen and dining room areas flow seamlessly , making everyday living and hosting a breeze. The kitchen also features updated countertops and appliances within the last 8 years.
Upstairs, the spacious primary suite boasts a tray ceiling, ceiling fan, walk-in closet and a luxurious en-suite bath complete with a soaking tub and dual vanities. Three additional bedrooms and 2 full bathrooms provide plenty of space for family and guests. A second staircase from the family room provides easy access to the upper level. Carpet throughout the upstairs bedrooms and hall was replaced within the last 5 years.
The fully finished basement includes durable ceramic tile flooring, a large recreation room, exercise area, a full bathroom and ample storage including an under-the-stairs storage area. A full size bar adds the perfect touch for entertaining family and friends. The exterior offers a spacious, private yard perfect for gardening, recreation or a play area. Enjoy outdoor living on the 15' x 22' deck with movable 11' x 11' gazebo and an attached 10' x 10' gazebo - ideal for grilling and shade. A 2-car garage with an exterior access door adds convenience. Best of all: there is no HOA - providing flexibility and freedom to truly make this property your own.
Recent upgrades and features include:
2024: High-efficiency 18 SEER dual zone HVAC system (main and lower level)
2023: Architectual shingles and new gutters
New driveway
All new exterior doors, including an 8' ProVia stained fiberglass front door and a 7' x 16' insulated steel
garage door with openers
Water Softener System
Invisible pet fencing
This well-maintained, thoughtfully updated home is move-in ready and ideally located near shopping, restaurants, commuter routes and top rated schools. Don't miss your opportunity to own this incredible property!
Location
State VA
County Fauquier
Zoning R1
Rooms
Other Rooms Living Room, Dining Room, Primary Bedroom, Bedroom 2, Bedroom 3, Bedroom 4, Kitchen, Family Room, Breakfast Room, Study, Exercise Room, Great Room, Bathroom 2, Bathroom 3, Primary Bathroom, Full Bath, Half Bath
Basement Other, Daylight, Full, Fully Finished, Heated, Interior Access, Outside Entrance, Walkout Stairs, Windows
Interior
Interior Features Additional Stairway, Bathroom - Soaking Tub, Bathroom - Stall Shower, Bathroom - Tub Shower, Bathroom - Walk-In Shower, Breakfast Area, Carpet, Ceiling Fan(s), Chair Railings, Crown Moldings, Floor Plan - Traditional, Kitchen - Island, Upgraded Countertops, Walk-in Closet(s), Wet/Dry Bar
Hot Water Propane
Heating Zoned
Cooling Central A/C, Heat Pump(s), Zoned
Flooring Luxury Vinyl Plank, Ceramic Tile, Partially Carpeted
Fireplaces Number 1
Fireplaces Type Gas/Propane, Stone, Mantel(s), Screen
Inclusions Children's Playhouse, Tramboline, Garden boxes, Deck Gazebo, Simply Safe Equipment, Invisible fencing
Equipment Washer/Dryer Hookups Only, Cooktop, Dishwasher, Disposal, Microwave, Oven - Wall, Refrigerator
Furnishings No
Fireplace Y
Window Features Double Pane
Appliance Washer/Dryer Hookups Only, Cooktop, Dishwasher, Disposal, Microwave, Oven - Wall, Refrigerator
Heat Source Bio Fuel, Electric, Propane - Leased
Laundry Main Floor
Exterior
Exterior Feature Deck(s)
Fence Invisible
Utilities Available Propane, Under Ground, Cable TV Available
Water Access N
View Street, Trees/Woods
Street Surface Paved
Accessibility None
Porch Deck(s)
Road Frontage State
Garage N
Building
Lot Description Backs to Trees
Story 3
Foundation Concrete Perimeter
Sewer On Site Septic
Water Public
Architectural Style Colonial
Level or Stories 3
Additional Building Above Grade, Below Grade
Structure Type 2 Story Ceilings,9'+ Ceilings
New Construction N
Schools
Elementary Schools Ritchie
Middle Schools Auburn
High Schools Kettle Run
School District Fauquier County Public Schools
Others
Senior Community No
Tax ID 7905-46-5242
Ownership Fee Simple
SqFt Source Assessor
Security Features Exterior Cameras,Smoke Detector
Horse Property N
Special Listing Condition Standard

"My job is to find and attract mastery-based agents to the office, protect the culture, and make sure everyone is happy! "






